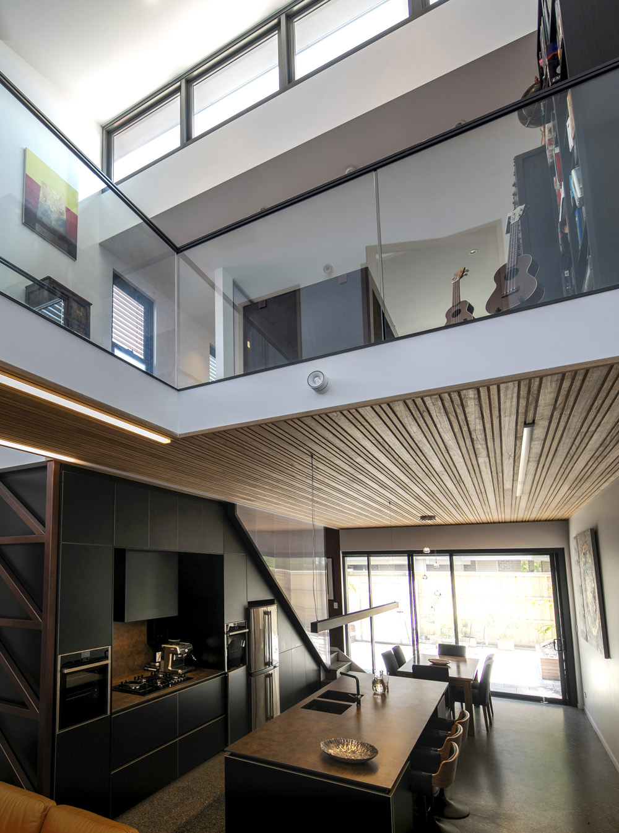
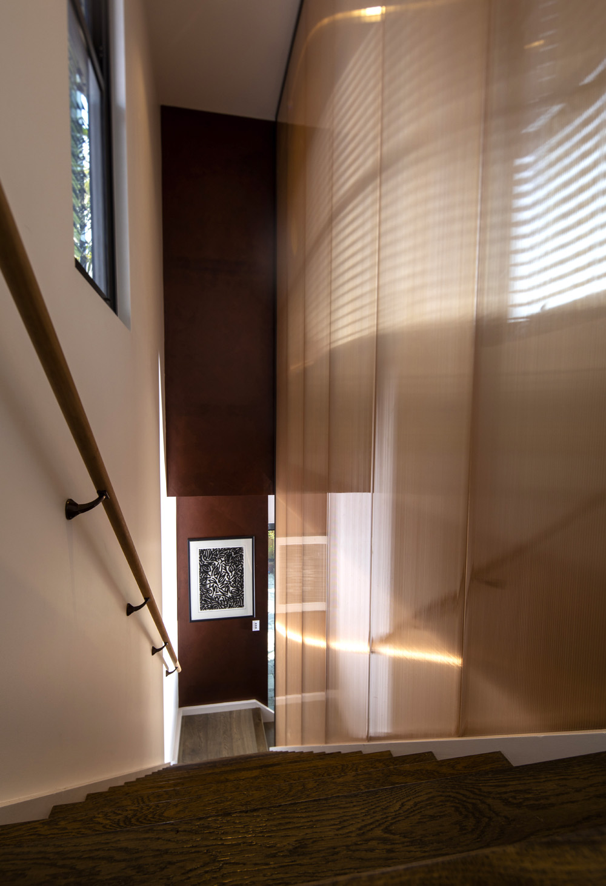
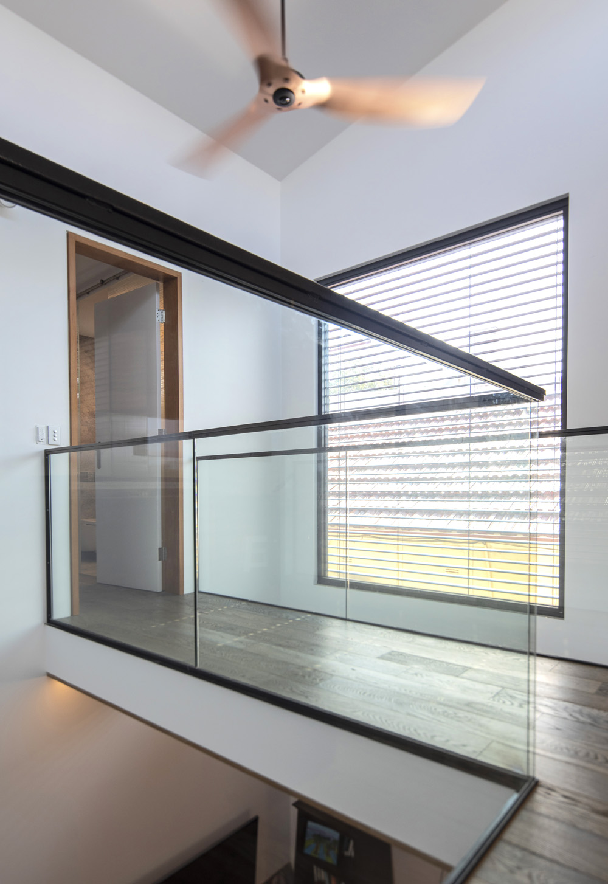
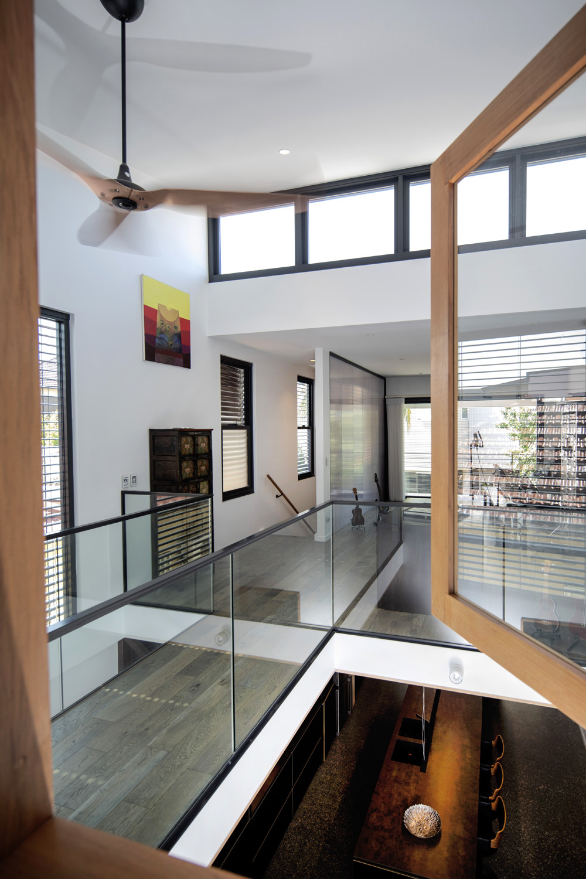
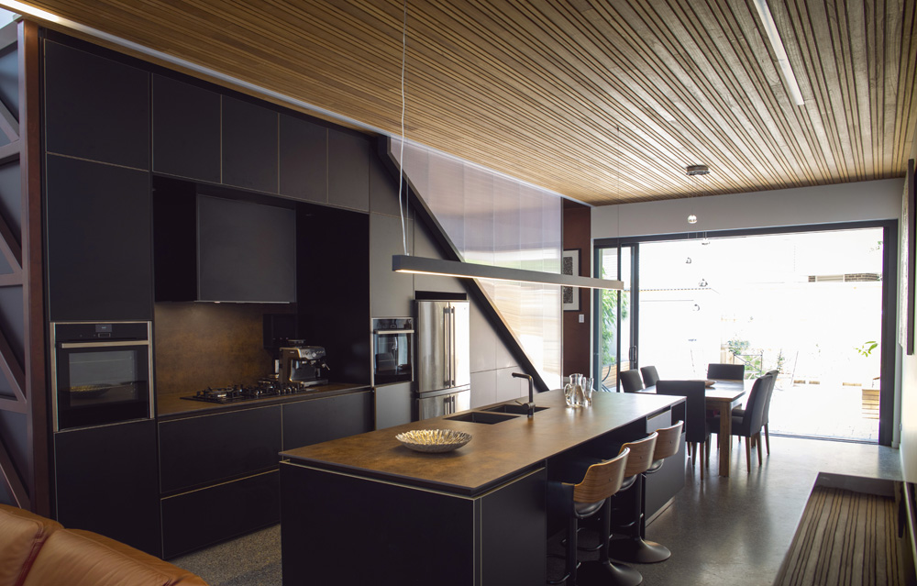
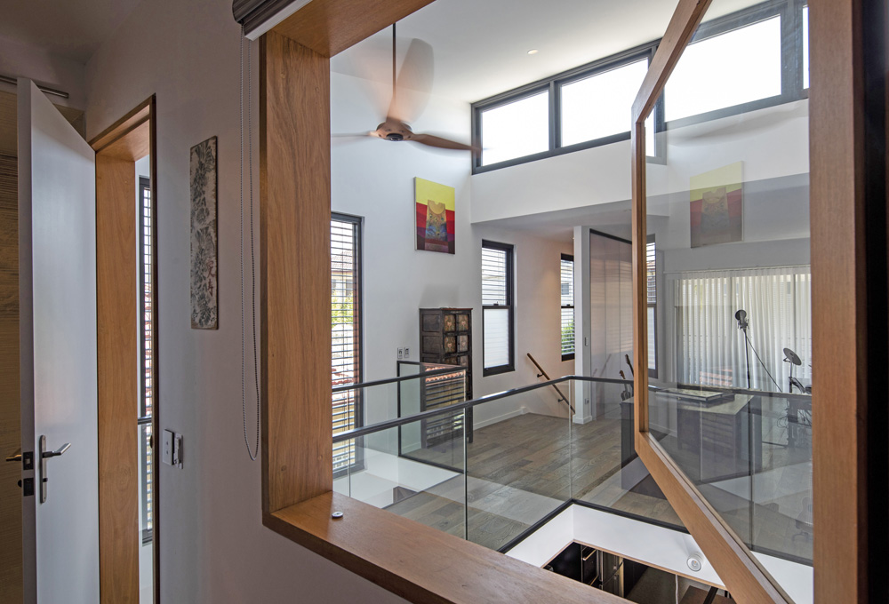
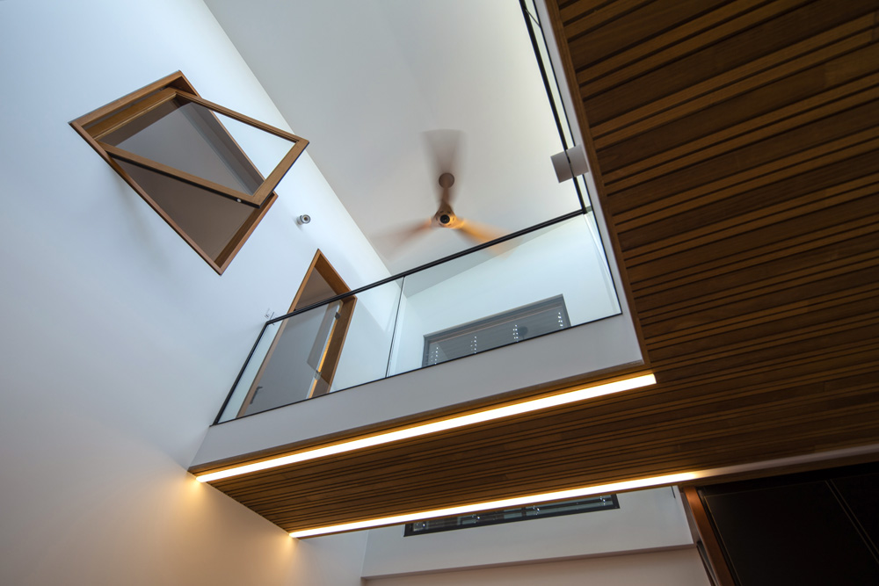
Marrickville Semi Renovation
A Federation semi in Sydney’s inner west has been significantly transformed with a new double height living space and spacious first floor addition.
The old rear rooms and small out-dated kitchen were replaced with open and generous family living and dining spaces with the kitchen at its sociable heart. A striking feature is the first floor bridge which connects the upper living and bedroom areas while allowing light to stream through to the ground floor via a large southern window.
This renovation was streamlined with off-site modular construction. This not only provided efficiencies for the build team, it minimised the time the family required other accommodation.
Status
Complete 2018
Location
Marrickville, NSW
Photography
Michael Amendolia


